246 HIGH STREET Carleton Place, Ontario K7C1W7
$799,900
MLS #:1382573
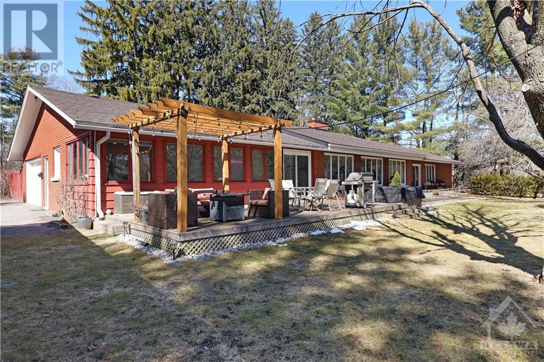
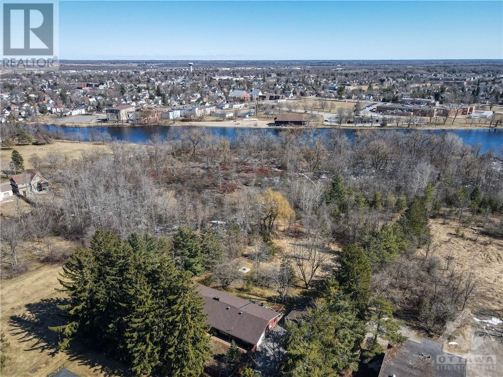
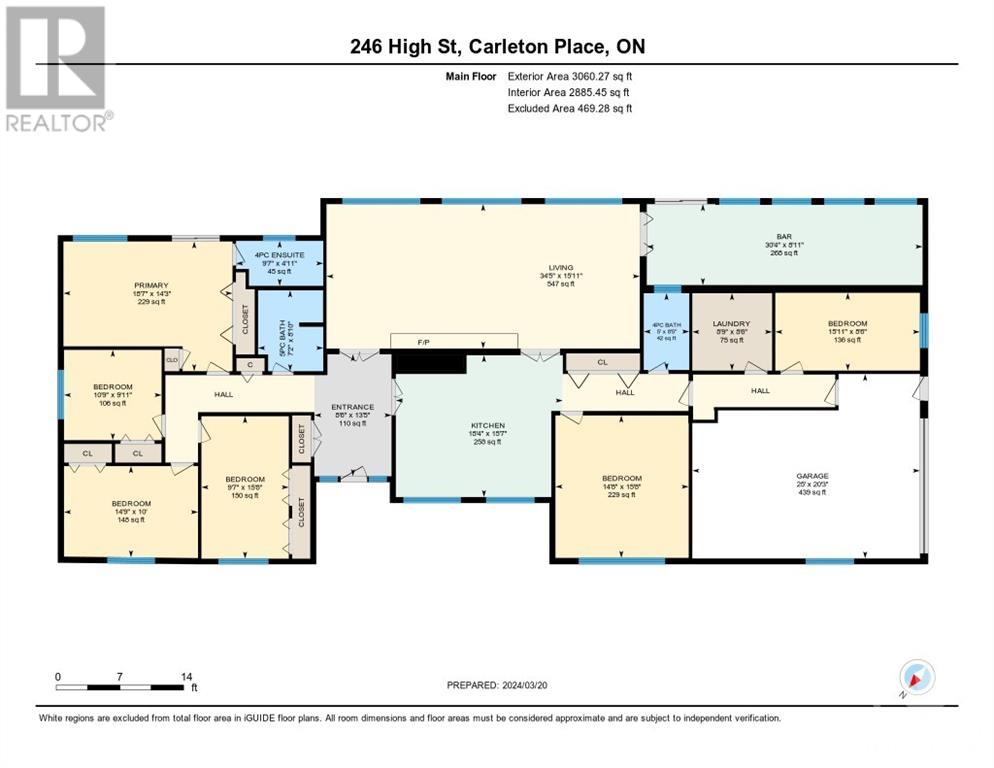
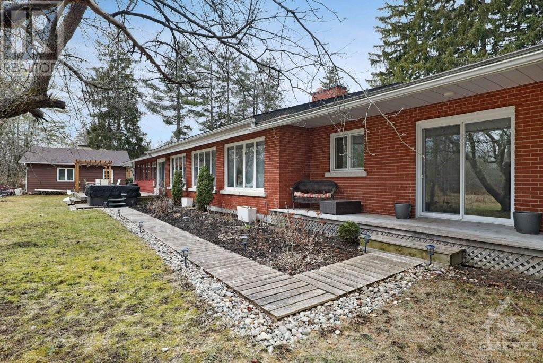
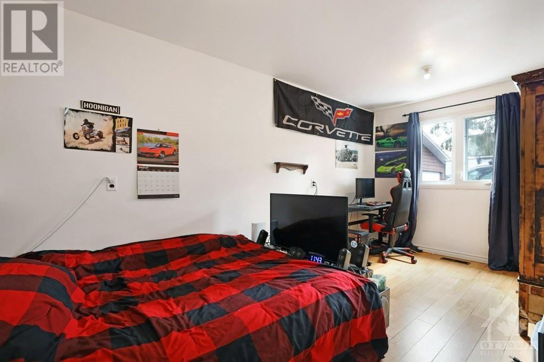
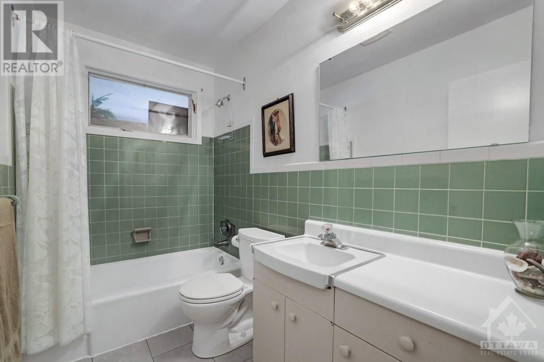
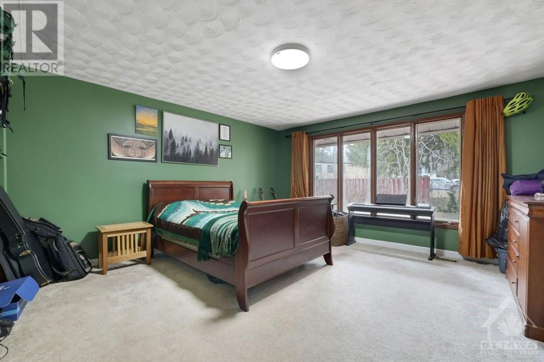
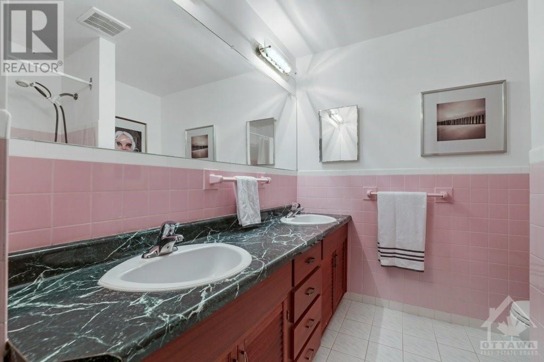
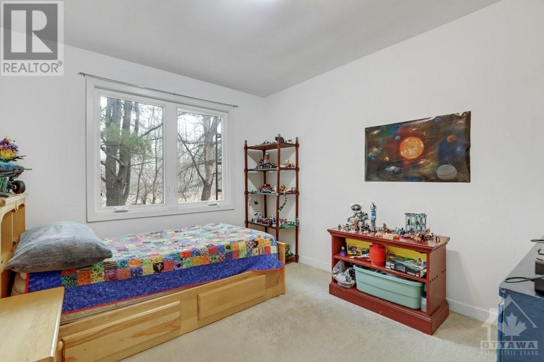
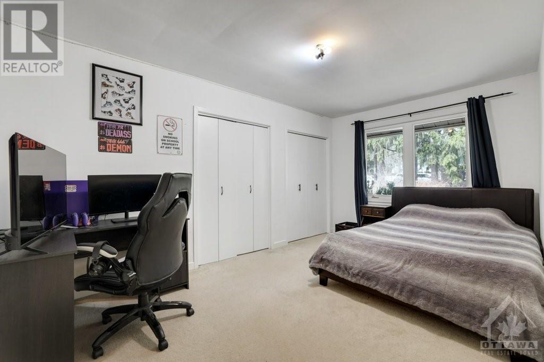
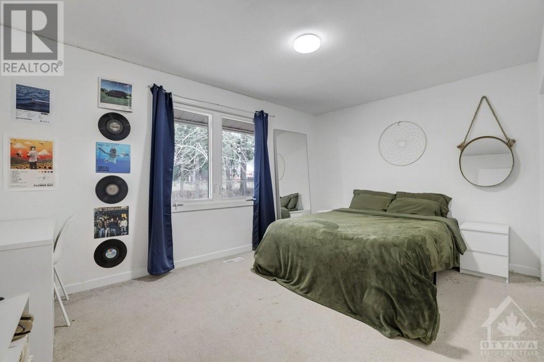
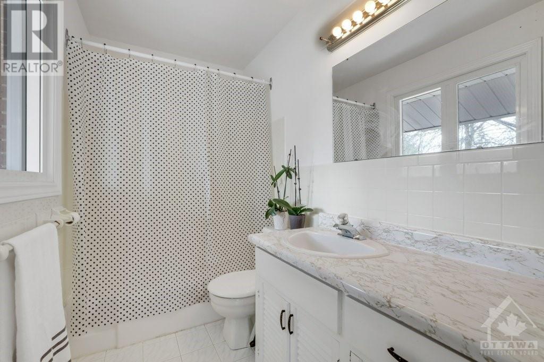
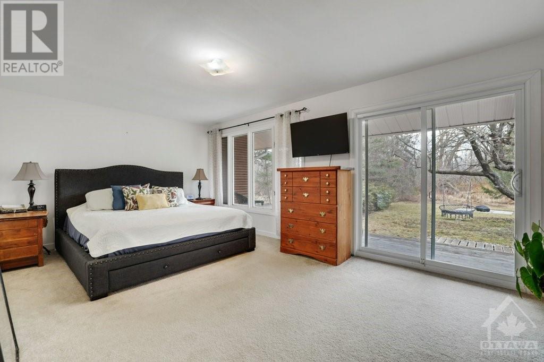
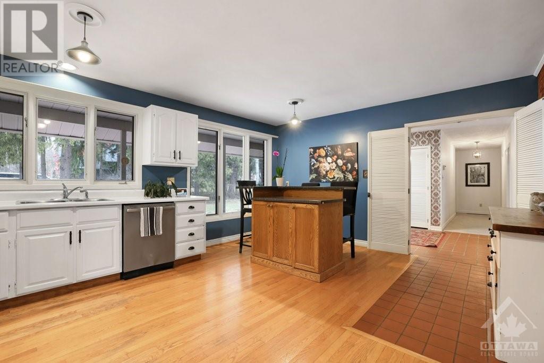
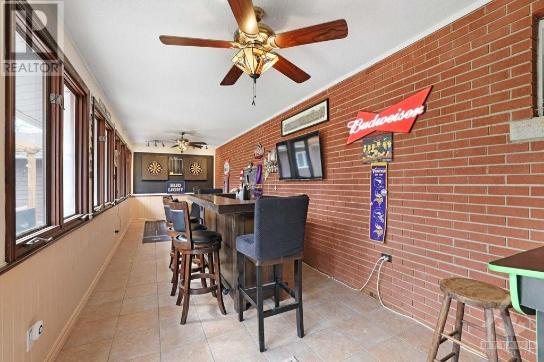
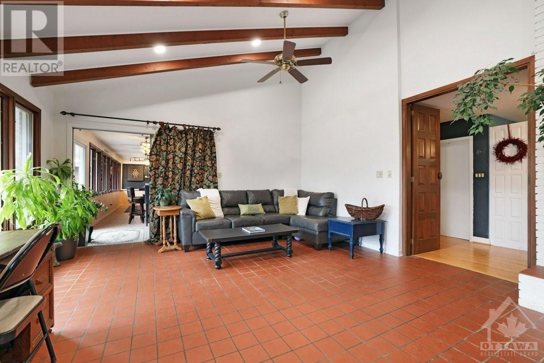
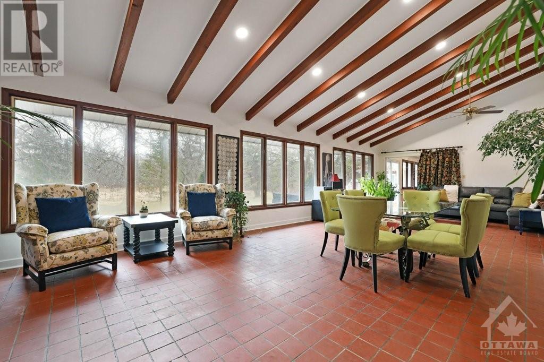
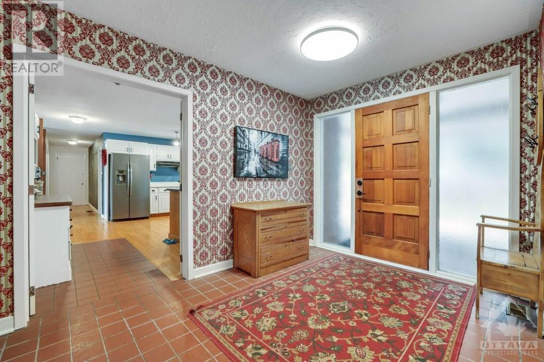
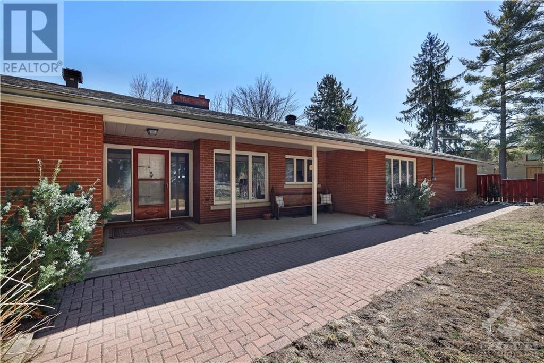
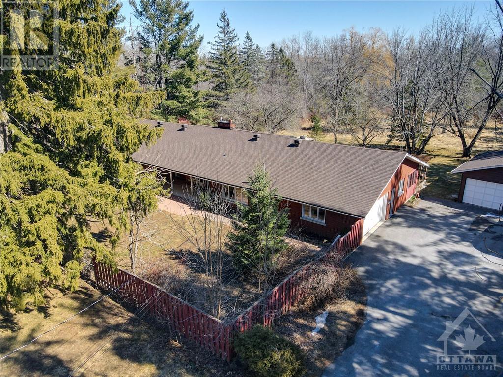
DESCRIPTION
DETAILS
ROOM SIZES
ADDITIONAL INFORMATION
MAP/DIRECTIONS
Best of both worlds! Sprawling brick bungalow on almost an acre of land offers privacy & tranquility of country living with all the amenities of being in town. Walk to downtown with many charming shops & wonderful local eateries. Each room in this home is generously sized with comfortable flow from one space to another. The LR/DR features vaulted ceilings, exposed wood beams, pot lighting & a floor to ceiling brick ambiance fireplace. Wall of windows provides expansive views of backyard adjacent to Municipal land w/walking trails & access to Mississippi River. Bar room is your built in pub! Eat in kitchen & FamilyRm/bedrm5 overlook fenced front yard providing security for children & dogs. Full bath & Bedrm6 in that wing. Master bedrm w/ensuite has access to covered deck w/views of private backyard. 3 family Bedrms share main bath. Attached garage w/plenty of storage or home gym space. 3 bay detached garage. Great for large family, multi-gen living, traditional B&B or home business. (28036982)
