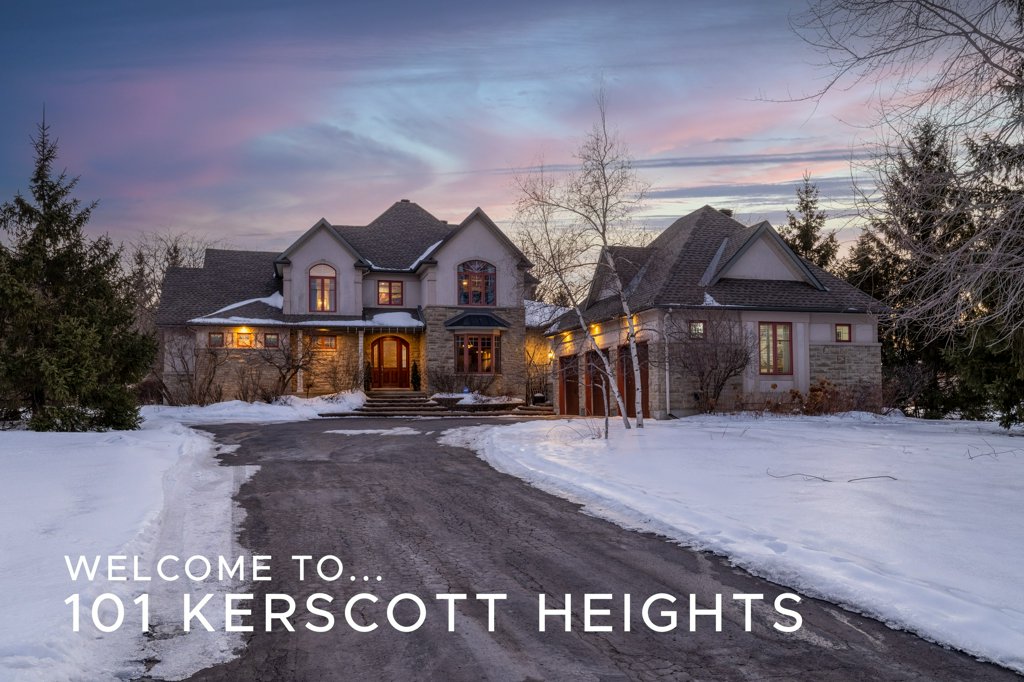PRIVATE ESTATE PROPERTY This classic centre hall 4 bedroom home has been updated & maintained to the highest standards. Formal Living & Dining Rooms (currently home office) face the front yard. Open concept Kitchen, Eating Area & sunken Family Room with gas fireplace have expansive views over the backyard. Well equipped chef’s Kitchen offers a gas range & wall oven, great storage & work space. 3 season sunroom has WeatherWall windows & screens to expand the outdoor seasons. Currently a games room including pool table & bar. Nice sized Primary suite offers walk in closet + additional closet space aside the Ensuite Bath. 3 additional bedrooms share the chic updated Main Bath. Lots of room for home office space in different rooms. Very private backyard oasis includes expansive decking, hot tub, firepit, & large fenced area for safety of kids & dogs. The property is in desirable Torwood Estates on a quiet street a short drive or walk to Ottawa River access & Eagle Creek Golf Course.
FABULOUS LIFESTYLE awaits at this turnkey property. Elegant entry via 8 foot solid wood door w/leaded glass insert. Spacious Foyer w/cathedral ceilings, floor to ceiling stacked stone fireplace & natural slate flooring. Formal Dining Rm is elegantly appointed w/tray ceiling detail. Great Room w/wall of southwest windows is flooded in natural light. Custom blinds throughout. Gourmet Kitchen has tons of storage+pantry cupboard. Eating/sitting area overlooks the west facing spa-like backyard: salt water in-ground heated swimming pool & gazebo; screened porch for 3 season expansion to living space; outdoor shower top of the line hot tub. Main floor Primary Suite w/sumptuous Ensuite & Walk-in closet, California closet system. Guest Bedrm/teen suite/home office & bath at opposite side of house. Three large 2ndary Bedrms, Bathrm, & Laundry on 2nd floor. Huge finished basement. Oversized 3 bay garage. Quality materials & workmanship, true custom design, superior landscaping. Generac generator.


